Ready to see it for yourself?
One of our workspace experts will reach out to you based on your communication preferences.
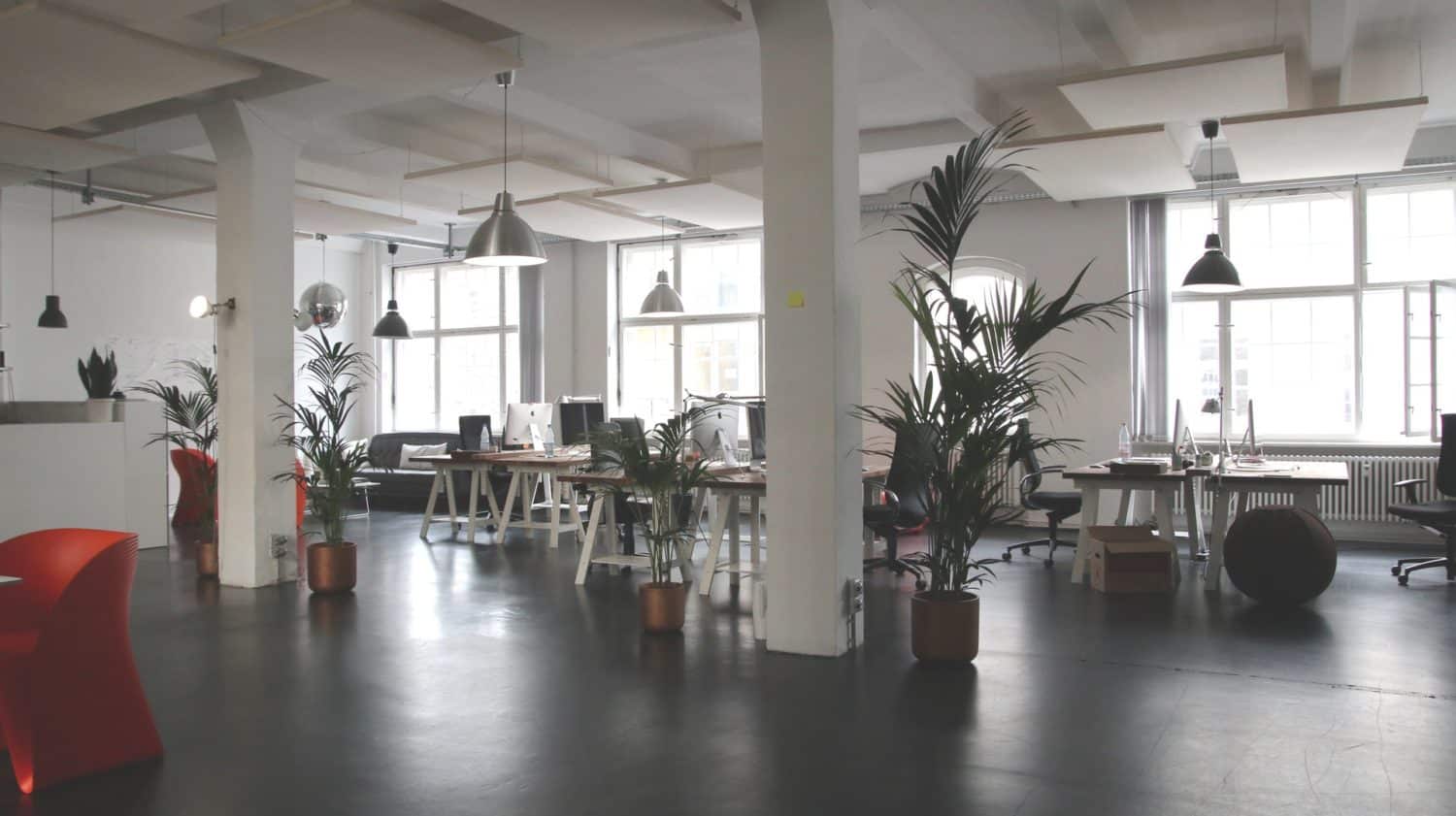
People who work a normal 9-to-5 often have the same complaint: the monotonous work environment. It can be hard to work in a cubicle or in sterile-looking offices. Even in open office environments, it can be hard to focus or stay creative. People want fluidity, and they want seclusion too. After all, employees are all different, and it can be hard for a company to meet everyone’s needs. It is important to find a middle ground or solution so that staff can be productive, happy and collaborative. Architects have found a creative way to meet everyone’s needs: neighborhooding.
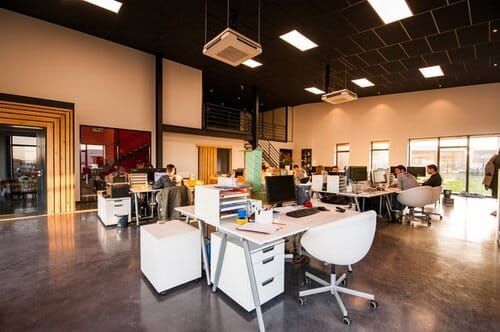
Today, there are two main types of offices: traditional spaces where everyone has their own desk and space and open offices where folks share desks. An open office is supposed to increase collaboration, and a traditional office is supposed to give people a peaceful space to work. What many people are starting to realize is that different employees need different environments. One day, staff may need an open office to brainstorm a project. On another day, people may need to hunker down as they try to meet a deadline.
Office neighborhoods piece together a plethora of work environments to create multiple nooks that meet everyone’s needs. Instead of thinking of an office as a universal or stationary space, creatives have tried to create an amalgamation of spaces that suit different people’s needs. There may be private working areas for a single person or small group, and there may be an open-office feature in another part of the space. By diversifying the office, companies can get more out of their employees.
One of the most distinctive features of neighborhooding is its fluidity. Often, companies with this layout have different areas that meet different people’s needs. There are “communities” of people whose jobs or working styles are different. Each office or neighborhood meets the needs of this group of people. This moves away from an office having a uniform look and individualizes the workplace.
In-office neighborhoods, each department or each floor can have a personality or culture. For example, on one floor, you may find people in an open office or desk space layout where noise is socially and professionally accepted. If people need a quieter space to work on a project but still want to collaborate, they can then move into a huddle room. A business office may have different needs than a program office. The business office may need quiet hours and individual spaces where people can meet deadlines.
Additionally, each department can have a protected project room. Here, people can brainstorm and problem solve, and create action plans without the notes being erased or moved. Staff can come and go and dive back into past work or discussions. Adding a project room changes how people work on projects or meet deadlines.
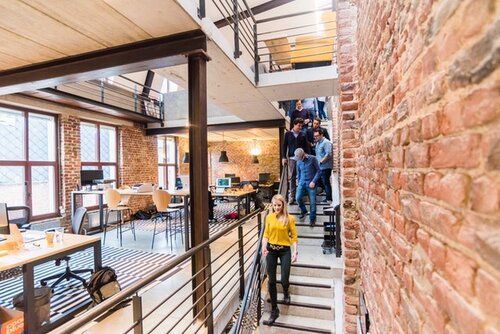
Each neighborhood can range in size. Most recently, companies like Uber have created office communities that range between 30 or 60 people. To signify a shift in the community, a company can use something physical like stairs or doors, or they can use different colors of paint and signage
Another important feature of office neighborhoods is the culture around feedback. If staff discover they need or want something, they can contribute to this idea and see it implemented. For example, some employees may provide suggestions like needing a whole whiteboard wall to allow brainstorming to exist and some folks may need a one-person nook or cranny where they can take a break or brainstorm. Phone booth furniture is a great asset to privacy in a public space. Being able to adapt to the neighborhood means that staff feel seen, listened to, and valued. Once an office adopts the neighborhood philosophy, it is possible to customize just about any feature. This is about setting the tone and culture of space so that everyone can thrive.
Having private spaces like phone booths in huddle spaces saves time and energy. A person can move away from a brainstorm and take a phone call or work independently. When they are ready to return, they can come back without having to find a stairwell or empty meeting room. The best part about neighborhooding is that offices can dare to be bold and try to integrate everyone’s needs.
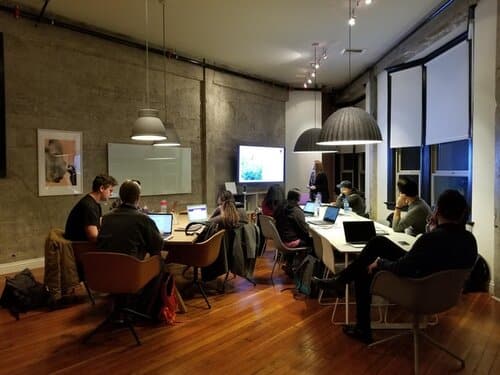
Office neighborhoods allow different departments to create their own culture and to allow it to evolve over time. If staff can dream it, it can happen. People could meet in small tents or hammocks, or they could include kindergarten-style mats. This is a chance to mix a little fun into the office. Staff can suggest adding a community garden, or an office neighborhood that can invest in renewable energy and renewable materials.
Today, businesses are re-imagining what an office can look like. This is a chance to include employees in decision-making and increase productivity. When staff are happy, they work harder and smarter. A creative approach to the company workplace is a chance to strengthen its livelihood. Office neighborhoods are meant to be collaborative, inspiring and creative. Take the time to talk to employees and dare to dream if you want to make neighborhooding a reality.
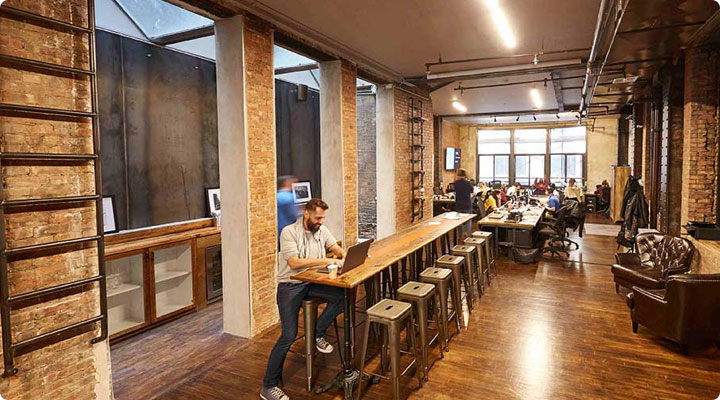
Are you looking for a NYC event venue for personal or business occasions? Do you need a fresh perspective for your workday, a business address or virtual mailbox? If it’s time to level up your business and you’re looking to make some serious marketing moves, we have the answer for you!